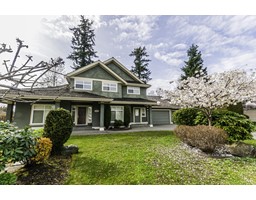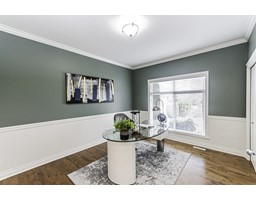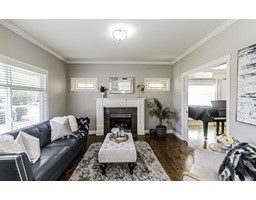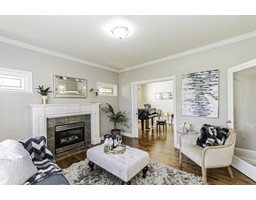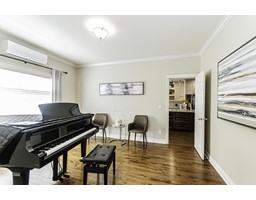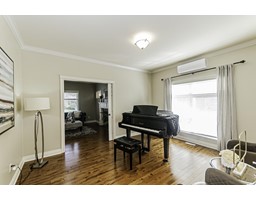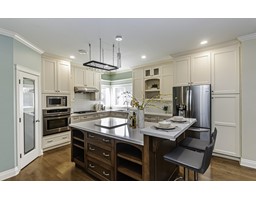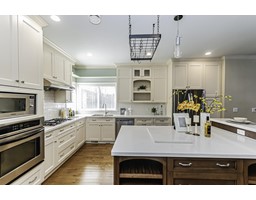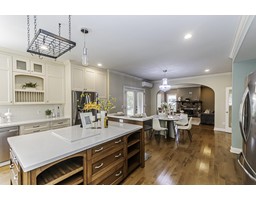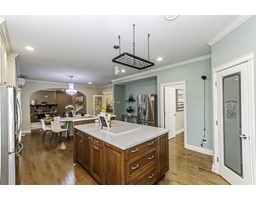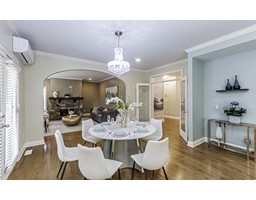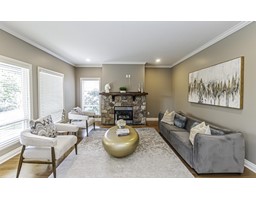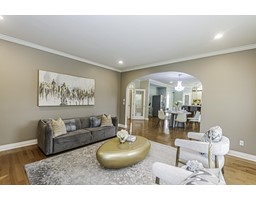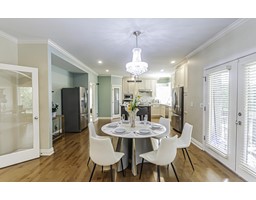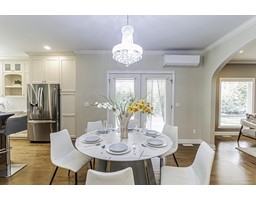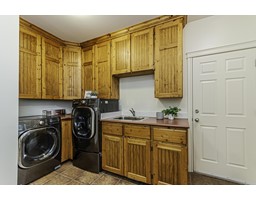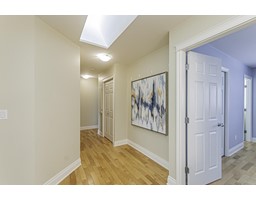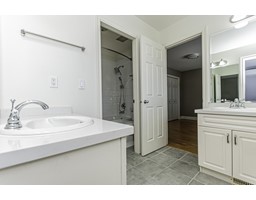
|
|
|
Contact your
REALTOR® for this property 
Ian Brett
Phone: (604) 968-7539 ian@captainvancouver.com |
|||||||||||||||||
| Property Details | |||
| Exclusive Chantrell Park Estates custom built 5bdrm 5bath, 5,112 sq. ft. residence on a 14,069 sq. ft. south-west facing cul-de-sac property. Masterfully built, this home captures a wonderful balance of inspired elegance and thoughtful functionality. Bright front entrance is graced by the beautiful office, cozy formal sitting room and spacious dining room. Further is the family room and beautifully appointed kitchen overlooking the entertainers deck and backyard. Games media room, gym and bdrm with a den in the basement with a separate entrance. Private, sunny backyard backs onto greenspace, perfect for entertaining. 3 car garage, room for an RV and 4 additional vehicles ensure there is parking for all visitors. This residence is also equipped with air conditioning, ensuring comfort throughout the seasons. Elgin Park Secondary catchment. (id:5347) | |||
| Property Value: | $3,180,000 | Living Area: | 5112.0000 sq.ft. |
| Year Built: | Bedrooms: | 5 | |
| House Type: | House | Bathrooms: | 5 |
| Property Type: | Single Family | Owner Type: | Freehold |
|
Appliances: Washer, Dryer, Refrigerator, Stove, Dishwasher, Microwave, Oven - Built-In, Range Fixtures: Drapes/Window coverings Added to MLS: 2024-04-14 15:35:58 |
|||

